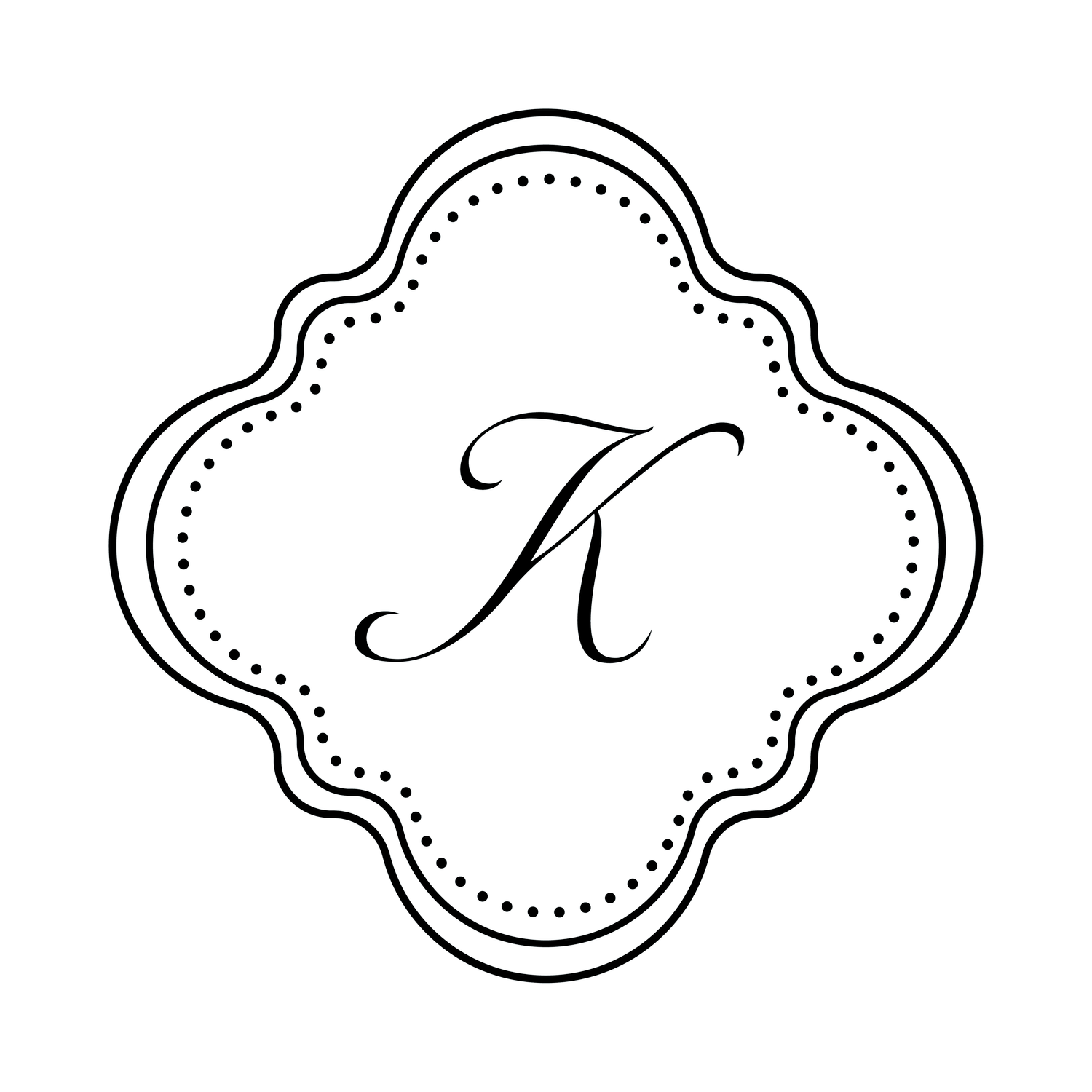the studio gets a renovation! Spearfish Studio | Black Hills Photographer | Natural Escape Photography
Studio renovation!
We now have a beautiful newborn room that’s darker and warmer for our sweet little babes, as well as an office, kitchenette, and viewing room for our wonderful clients.
Our studio reno is finally complete! We now have a devoted newborn room, storage room, office, and viewing area. This was a labor of love for nearly 2 months and I can’t thank my dad and my husband enough for all their hard work bringing my vision to life. They helped with everything that I couldn’t do and we spent many hours making this a dream come true.
When we moved into our studio officially in July of 2020, we had a lot of work to do. Our beautiful space has been many other businesses before us, and it resembled an outdated office space. That’s not a bad thing, but I really wanted to have a bright and airy, professional-feeling studio space for my clients. We spent months working on the front room to prepare it for sessions, moving our sessions there officially in November of 2020. But the back rooms had to wait - they were just used as storage rooms. This year in January of 2022, when I finally was in my slower season, we decided to tackle the back rooms. We had to finish the backside of the wall we had built, adding drywall and texture and paint. I also had to paint all of the walls and ceilings to a true white instead of the original peach (which can cause ugly skintones and reflections in photos). Then came the task of flooring both rooms and adding both doors (for some reason the original ones were missing when I moved in). But that meant I got to have the barn door I’ve always wanted for my office.
The little room that is now my office was originally a shipping room - there was a countertop glued to the back wall and there was a semi-ugly kitchen area. I wasn’t in love with it but decided to paint it and see if that changed my mind. And sure enough, it did. We painted the cabinets blue and added a backsplash above the counter to bring your eyes upwards since the ceilings are so tall. We added floating shelves and ocean decor to make this room feel cozy and nautical. And my desk is both a great space for me to work and edit without sunlight, and to have clients in for viewing sessions and album design meetings. The kitchen is also open to our clients if they need a sink, fridge, or microwave. We even changed out the old light fixtures in this room to beautiful modern black ones to help draw our eyes upward since the room is so tall and narrow.
The tiny back room got a door to block all of my seasonal props and storage, and the newborn room got a gorgeous blue velvet couch with a blue accent wall, backdrop stand, spa/feeding corner, and better organization of our props and client dresses/outfits. Once all of the reno was complete, I then had the task to try and organize it all so it fits my brand and esthetic. Whew. So much work but so worth it! I’m in LOVE with my studio! It’s already been a dream to have this space for our newborn clients and viewing sessions.



























































